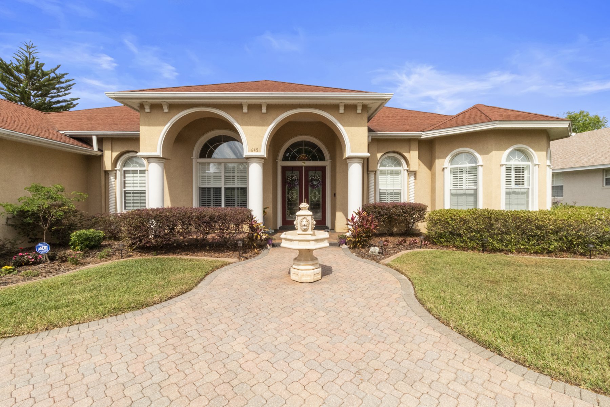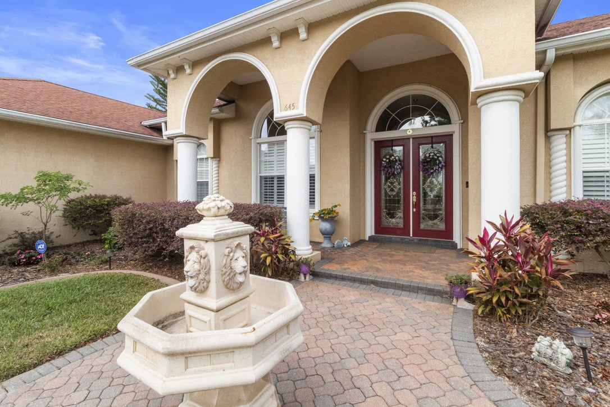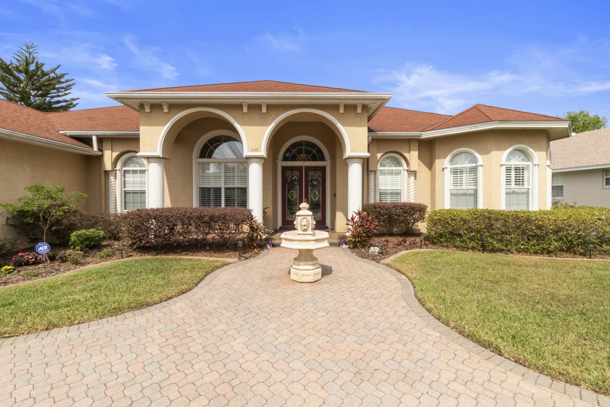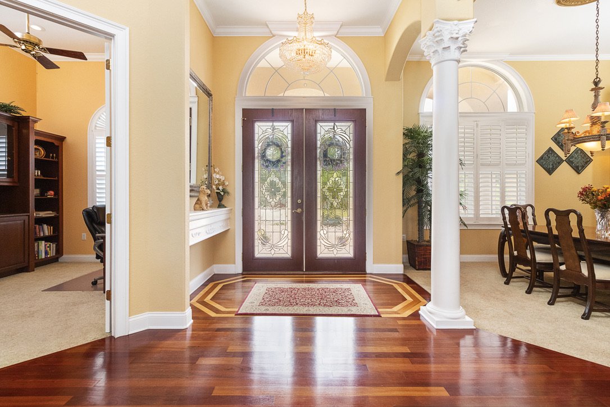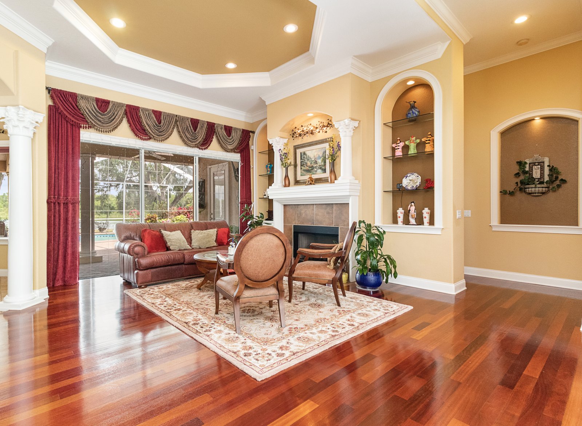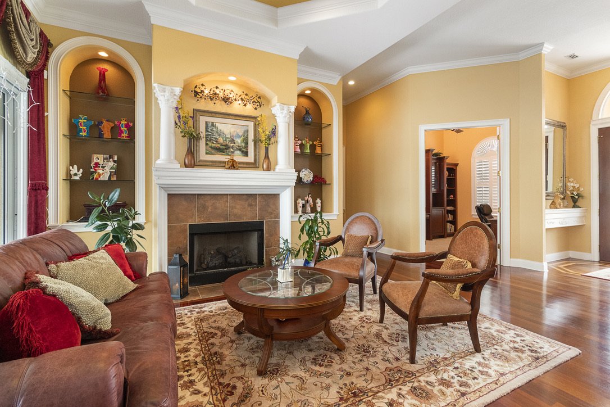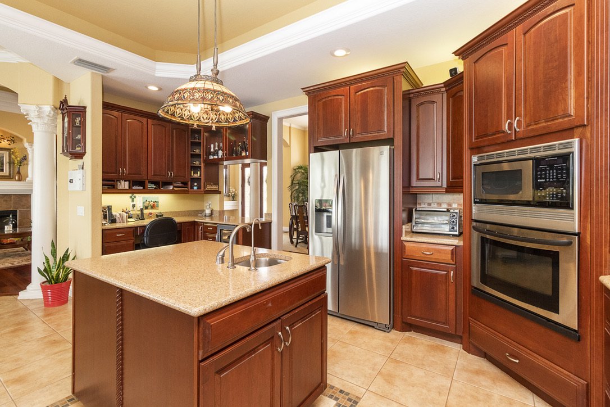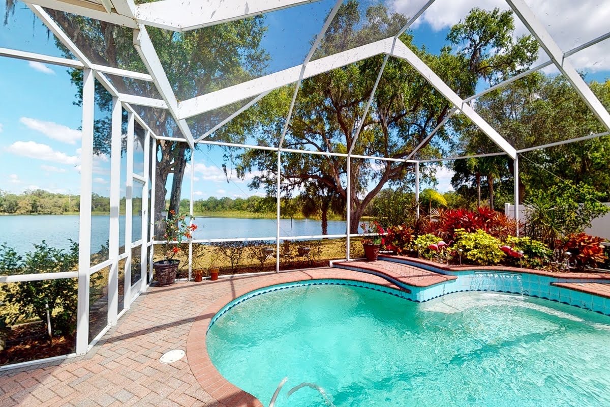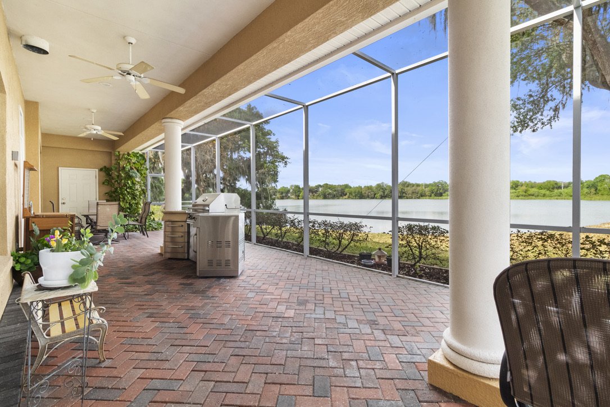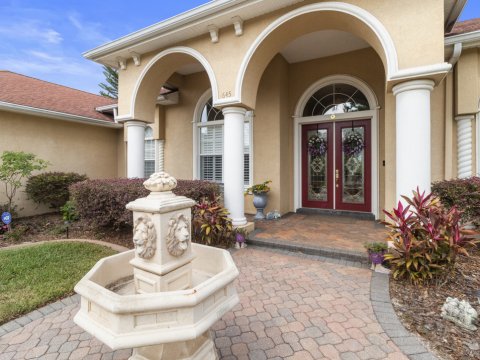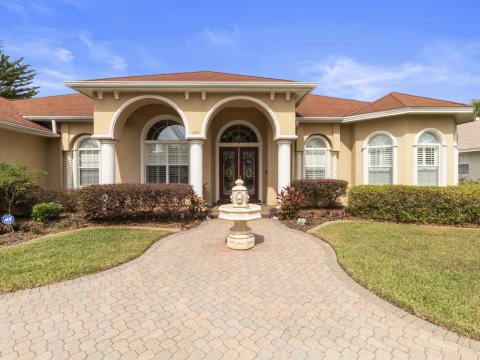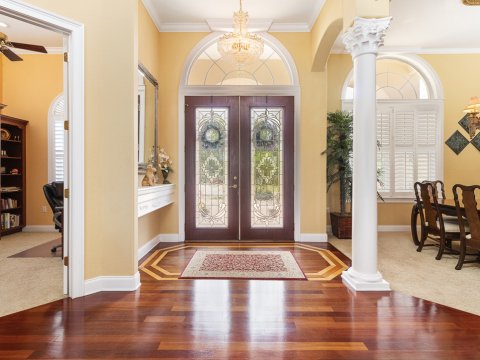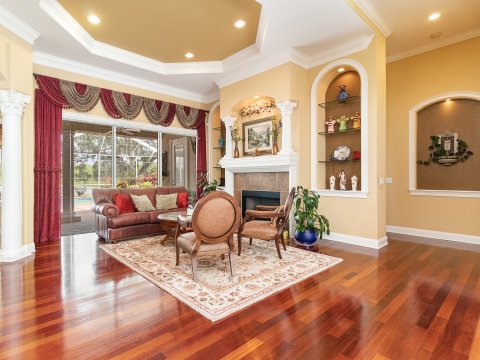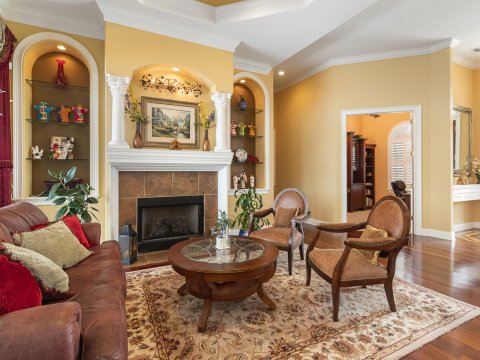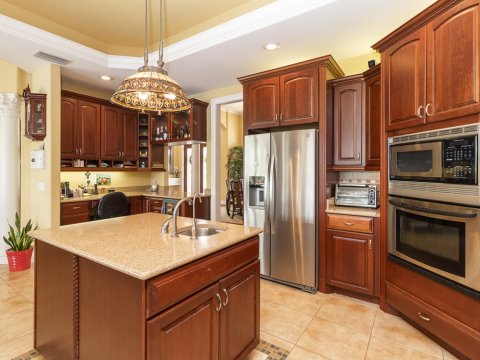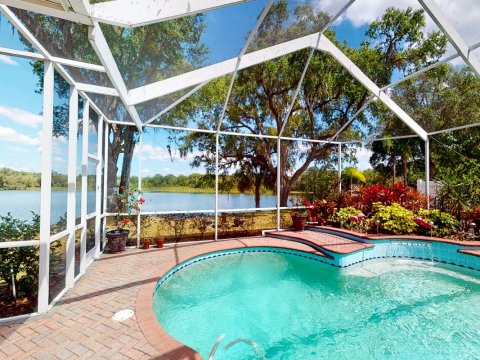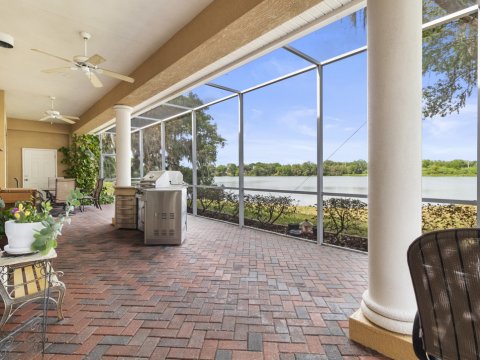Looking for a lakefront lifestyle? You will find it here in the gated community of the Lakes at Christina. As a former Parade of Homes model, this one-of-a-kind 4 bedroom, 4 and a half bath, custom designed home spares no detail. Every room on the first floor has a spectacular view of Lake Christina and opens to the paved pool area. Gleaming cherry wood flooring leads from the front door into the formal living room with gas fireplace. The Chef’s kitchen holds a plethora of custom cabinets, sile stone counter tops, prep sink island, gas cooktop, and custom hood, which opens to the informal family room. The first floor also offers an oversized master retreat with pool access, a reading nook, en suite bath with split vanities, his and her closets and a private office. A first floor game/theater room also opens to the lanai for entertaining. Up the grand wooden staircase to another loft/gathering room and three more bedrooms. One with en suite bath and balcony, the other two share a jack and jill bath with dual vanities. There are far too many features in this over 4800 sq foot lake front home to list!
645 Christina Lake Drive Sold
- $773,000.00
- 4 beds
- 4.5 baths
- 4830 sqft
Sold
- Price:
- $773,000.00
- Address:
- 645 Christina Lake Drive
Lakeland, Fl 33813 - Square Feet:
- 4830
- Lot Size:
- 1.61 acres
- Bedrooms:
- 4
- Bathrooms:
- 4.5
- Terms:
- For Sale
- Property Type:
- Home
- Year Built:
- 2003
Additional Features
interactive virtual walk through available, gas fire place, private office, theater room, loft, heated pool, reverse osmosis water system, in the wall vac system, 3 car garage, circular drive
